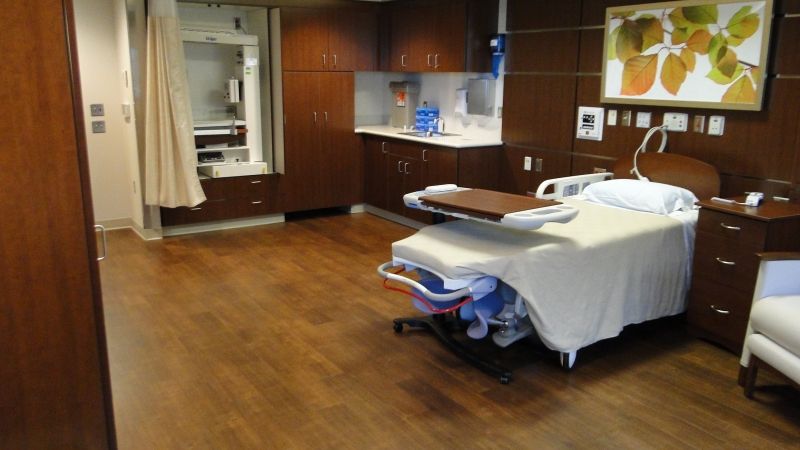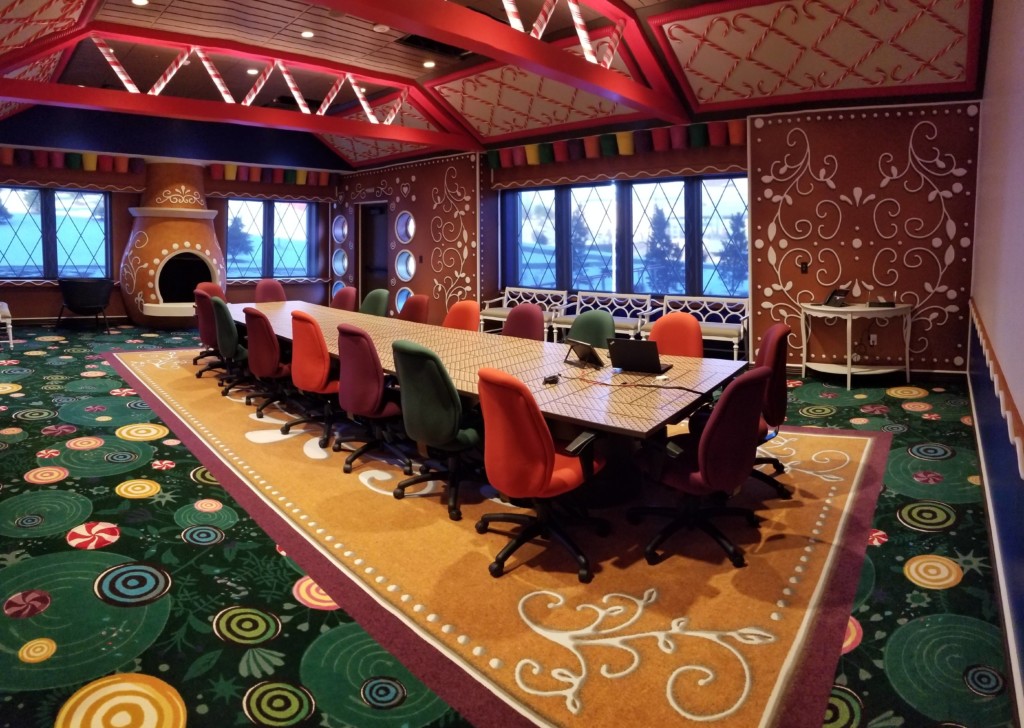When starting a new construction project, there are a million things to consider. From finalizing floorplans to meeting energy saving initiatives to deciding on lobby tile designs, facility owners are faced with one crucial decision after another.
This persistent pace is to be expected with any construction project — but unforeseen problems can make job stress unmanageable, in addition to causing costly delays and undesired quality issues.
Facility owners must be aware of common issues in new construction before starting any new project. Here we will discuss four common issues in new construction and, most importantly, share industry-proven advice for preventing them from affecting your work site.

Moisture issues in new construction
It’s no mystery that the leading cause of flooring failure is moisture. In fact, industry experts say that nearly 85% of installation failures are the result of moisture-related issues. And left untreated, they can cause adhesive failure, promote mold and mildew growth, and, in time, result in product delamination, curling or bubbling.
Product and installation warranties also require minimal moisture content, contamination and emission levels to be maintained before, during and after installation. If these conditions aren’t met, you risk voiding your warranty.
How to prevent moisture issues
- Reserve a budget: Moisture testing requires sampling your slab for moisture content and vapor emissions before installation of any products. The universally recognized testing methods for moisture are ASTM F1869 for calcium chloride and ASTM F2170 for relative humidity. These tests measure the moisture emitted and contained within the concrete slab.
- Set aside time for testing: These tests last between 60-72 hours — so make sure your construction schedule reflects this block of time.
- Prep the environment: Moisture tests require the environment to remain at 75°F (± 10°F) with a relative humidity of 50% (± 10%) for 48 hours prior to and during the test. To achieve this, your facility will need an enclosed space (i.e. doors and windows are installed) with functioning HVAC, so consider this necessity as well when looking at your larger project schedules.
- Ask your flooring provider about moisture mitigation: Having this conversation on the front end will make it go smoother if the plan needs to be implemented in the case of high moisture. For example, a flooring product and its adhesive might be certified for installation up to 90% RH. If your slab tests at 95% RH, you'll need to install a moisture mitigation product over the slab, usually a roll-on or full-spread vapor barrier product.
- Know the minimal moisture content requirements: You can easily find this data on your flooring manufacturer’s website, where they’ll specify the moisture tolerance range for the adhesive.
- Consider moisture-resistant adhesives: Manufacturers have unveiled products that let you to install flooring in higher RH conditions — as high as 99% RH. Essentially, as long as there’s not actual water on the floor, you’re covered. But testing is still required to meet the warranty, and projects with lower risk tolerance (such as new healthcare facilities) may prefer to mitigate the moisture.

Wall base issues in new construction
Typically, wall base is one of the last facets of construction. It is generally a smooth process and goes a long way in bringing any space together. However, problems can still arise with this late-in-game component.
If there is too much space between the drywall and the floor, then the adhesive will have nothing to cling to — throwing a wrench in the planned flooring installation and putting schedules and budgets at risk.
Should the drywall crew have run the wall to a lower point? Or should the flooring team have informed the owner on the matter before base install? As with all problems potentially involving multiple trades, the solution lies in expectation setting and forward-thinking communication.
How to prevent wall base issues
- Understand expectations for drywall finishes: As mentioned above, poorly installed drywall can prevent a successful commercial flooring installation. But, make sure you’re holding the drywall installer to the specified standard; if you specified a Level 3 drywall, don’t hold it to the Level 5 drywall finish standards.
- Use skilled installers who catch base issues early: Wall base issues are best dealt with before the floor is installed — so working with an inexperienced flooring crew that charges ahead regardless of any wall base issues won’t be in your best interest. Instead, seek out a qualified flooring installation crew with experience on construction job sites.

Safety issues in new construction
An unsafe job site doesn’t just pose risk to installers, GCs and other members of the construction workforce — it carries a hefty price tag in the form of inefficiency, delayed schedules and tarnished reputations. Simply put, safe jobs are profitable ones.
And while hard hats, glasses and gloves are a good start, true safety risk mitigation goes much deeper.
Take silica for example, a microscopic dust or airborne material that is a byproduct of grinding, cutting, or drilling materials such as concrete. Being called the “new asbestos,” once silica comes into contact with your lungs, it can cause serious issues such as cancer, progressive massive fibrosis, and kidney disease.
While this is a relatively new discovery, it is crucial that both the facility owner and construction team be aware of this issue per OSHA standards. Setting up and following a written exposure control plan is key to providing a safe and effective work environment.
How to prevent safety issues
Vet flooring contractors for a documented and continued commitment to safety. We recommend asking:
- What data do you have for your EMR (Emergency Modification Rate; less than 1.0 is good) and OSHA DART(refers to the amount of employee time missed due to workplace injuries) metrics?
- Are on-site personnel OSHA 10 or OSHA 30 qualified?
- What is your JHA (job hazard analysis) process?
- What will be the site-specific safety plan for my project?
- How do you ensure all field personnel are aware of our specific on-site safety requirements?
- Do you have a continual improvement program in place to identify and troubleshoot communication roadblocks and safety problems throughout your organization?
Note: These are great questions to ask any contractor that’s on your job site — when everyone is committed to safety, that’s when construction projects are the safest.

Frequent change orders in new construction
For a sports venue that needs to be ready for opening day or a new restaurant that must be completed for the first lunch service, construction deadlines are non-negotiable.
Change orders can put those deadlines at risk.
For instance, if you decide to change the tubs on a six-story hotel after two floors are already tiled, there will be delays and additional labor for the rework.
Yes, some changes do need to happen; it’s the nature of the work. But frequent change orders for issues that are preventable and foreseeable can stand in the way of your project’s success.
How to prevent frequent change orders
- Know the specifications and installation schedule: A quality flooring contractor will share these during the early stages of the project — take the time to truly read and process them. That way, if anything seems off, you can catch it and remediate it early on.
- Understand the stakes of change orders: A flooring change won’t just affect that trade, but the entire project. Depending on how far along the job is, previously completed components may need to be reworked (such as in the hotel example above). If a component must be changed, so be it, but be prepared for hits to your schedule and project budget.
- Communicate early and often with involved parties: Meetings with your architect, GC, flooring contractor and other construction teams help get everyone on the same page. Encourage a sit-down, whether virtual or in-person, to catch potential changes before the project even starts.
Related reading: Transparent bids mean no surprises.
The value of a specialty flooring contractor
General contractors and architectural firms need a flooring partner they can trust from bid to delivery. In the search for such a partner, particular attention should be paid to a company’s experience level.
Experience adds value by reducing risk and providing stability (from both a financial and quality standpoint) to your project. A specialty flooring contractor that understands the industry can help to find savings in unexpected places and predict potential hazards — before they cause any issues or delays.
With more than 500,000 projects under our belt, Diverzify has such experience. From start to finish, we’ll walk you through what a quality flooring project with a quality flooring contractor should look like. To get started, contact us today.
