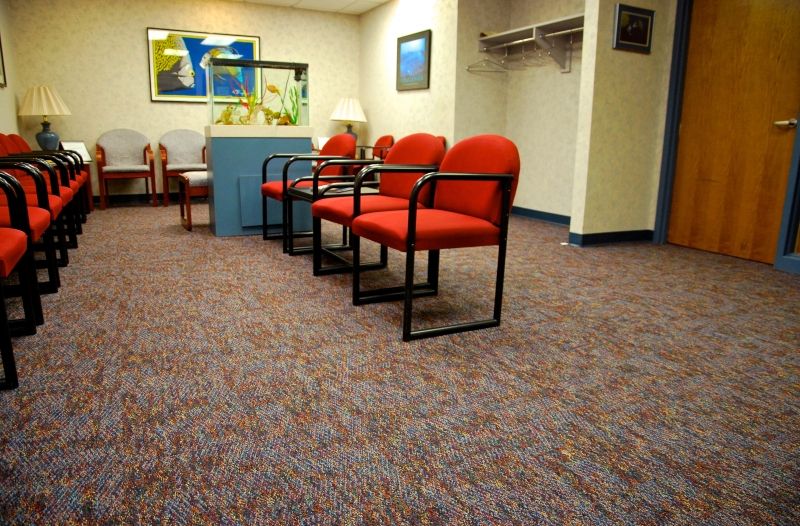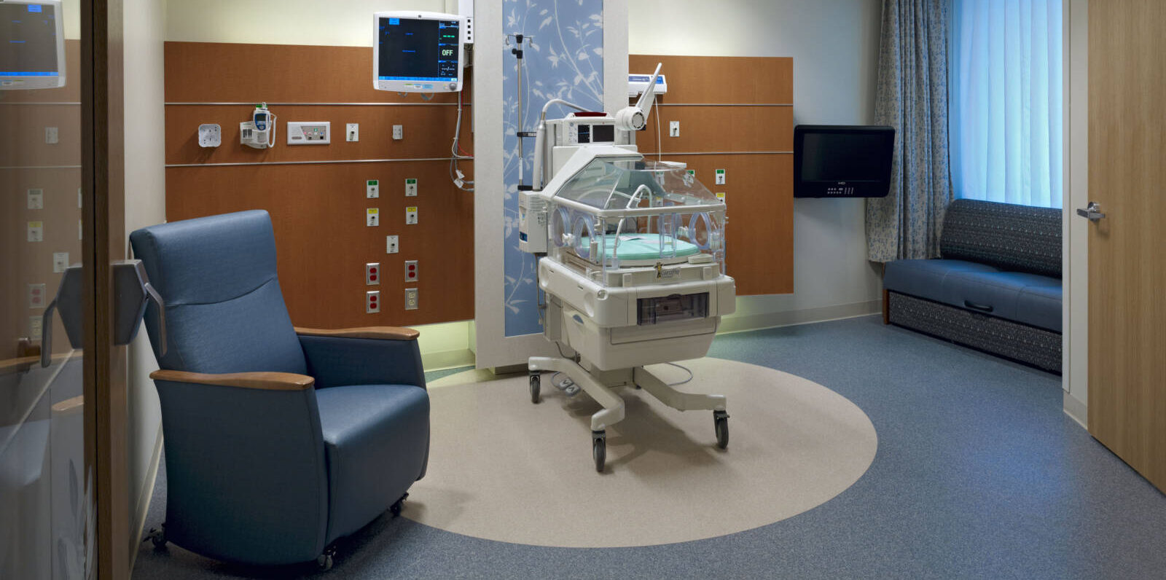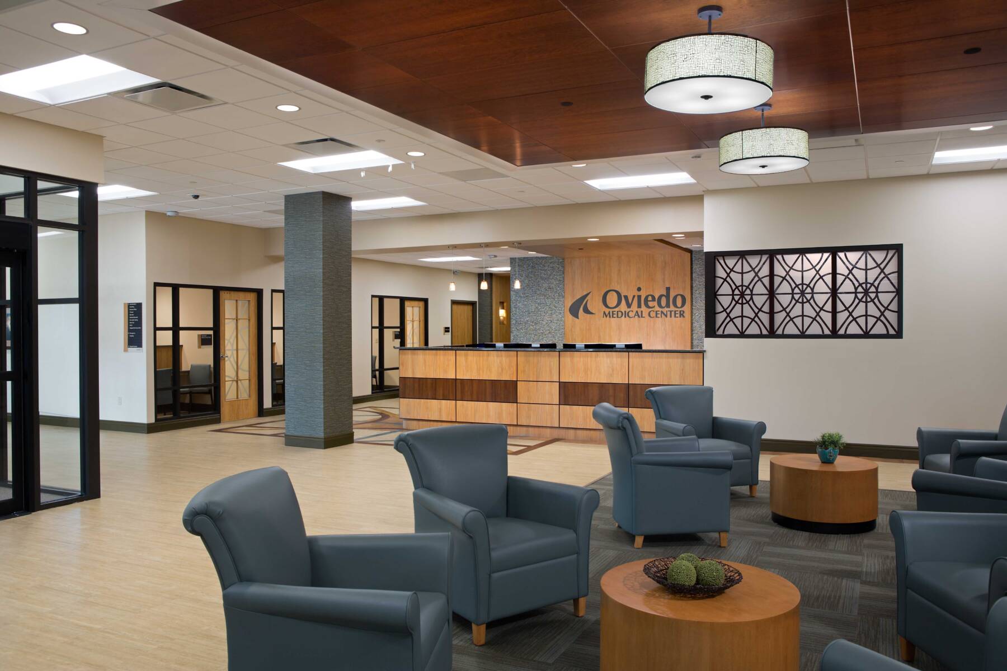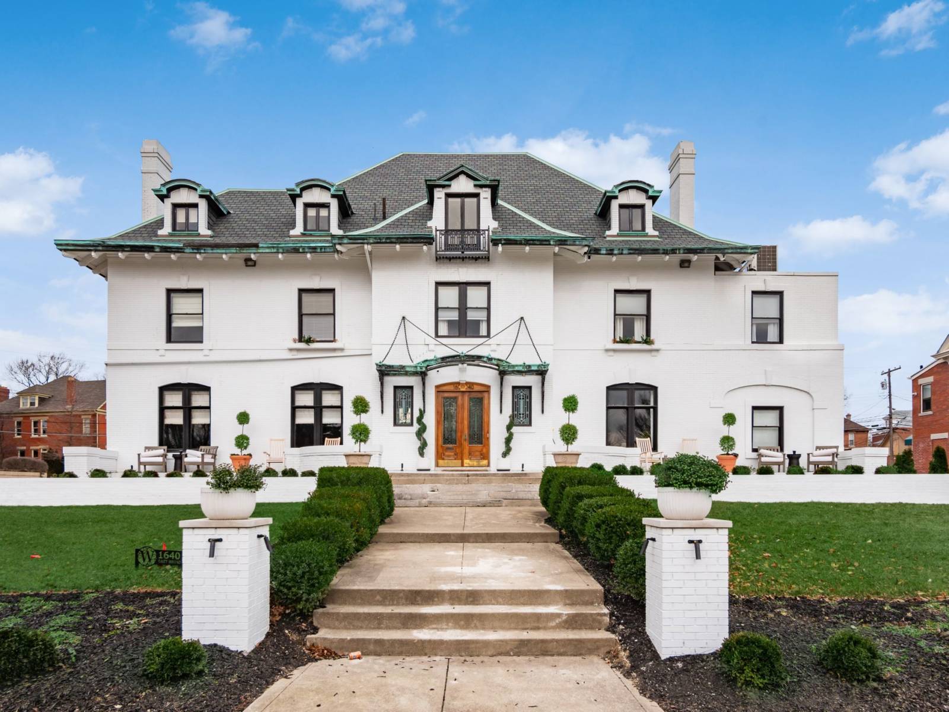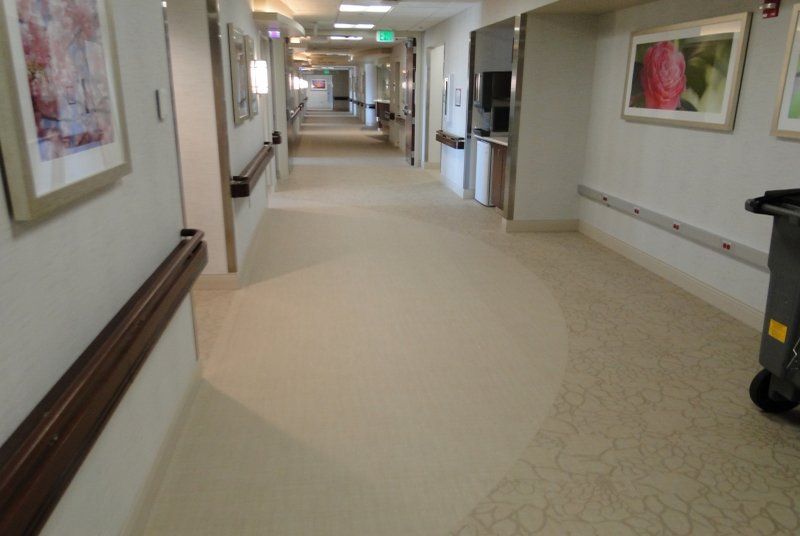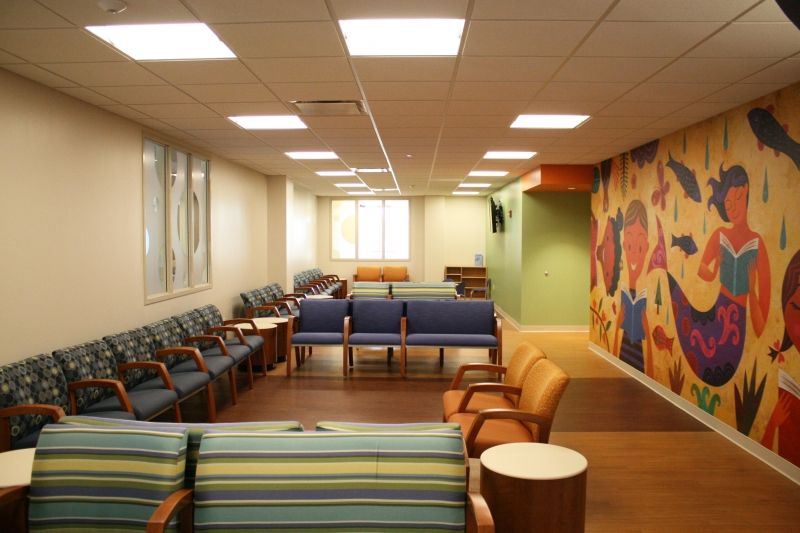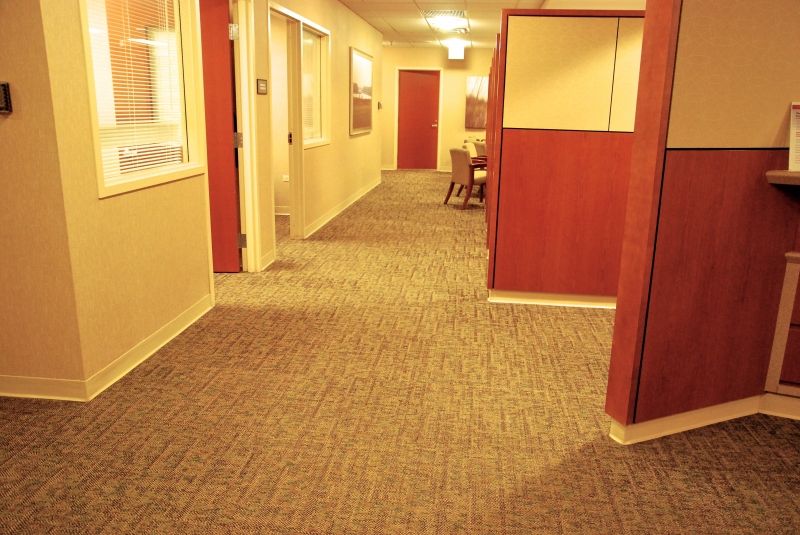When Northwest Surburban Urology Associates decided to renovate their office at Alexian’s Wimmer Building, they focused on creating a comfortable, yet masculine space for their male clientele. As such, the design drew inspiration from both the color red due to its hard lined male qualities and the sea due to its tranquil nature.
The large fish tank in the center of the waiting room and the vibrant aquatic pictures adorning the walls offered a visual and calming distraction for patients who could have otherwise experienced uneasiness during their visit. Mannington carpet tile, VCT, and wall base and Armstrong’s sheet vinyl further accentuated the masculine color palette. Bold red chairs were the final detail in the waiting area that completed the cohesive design.

