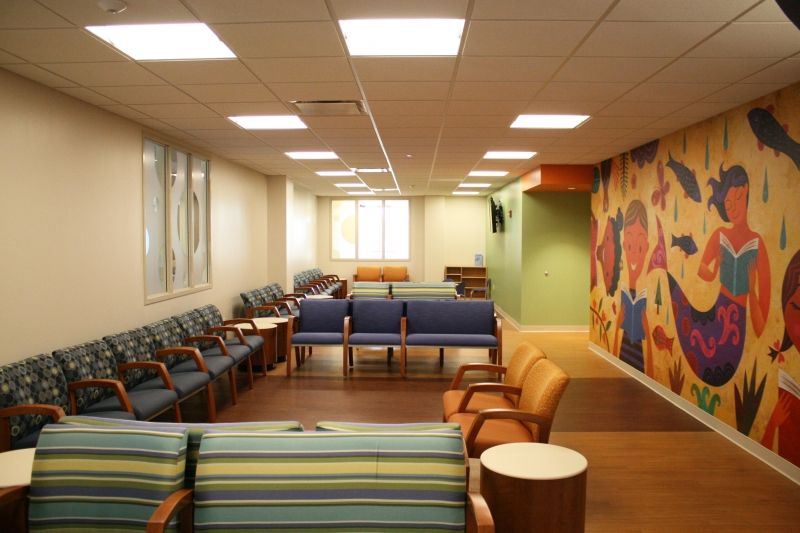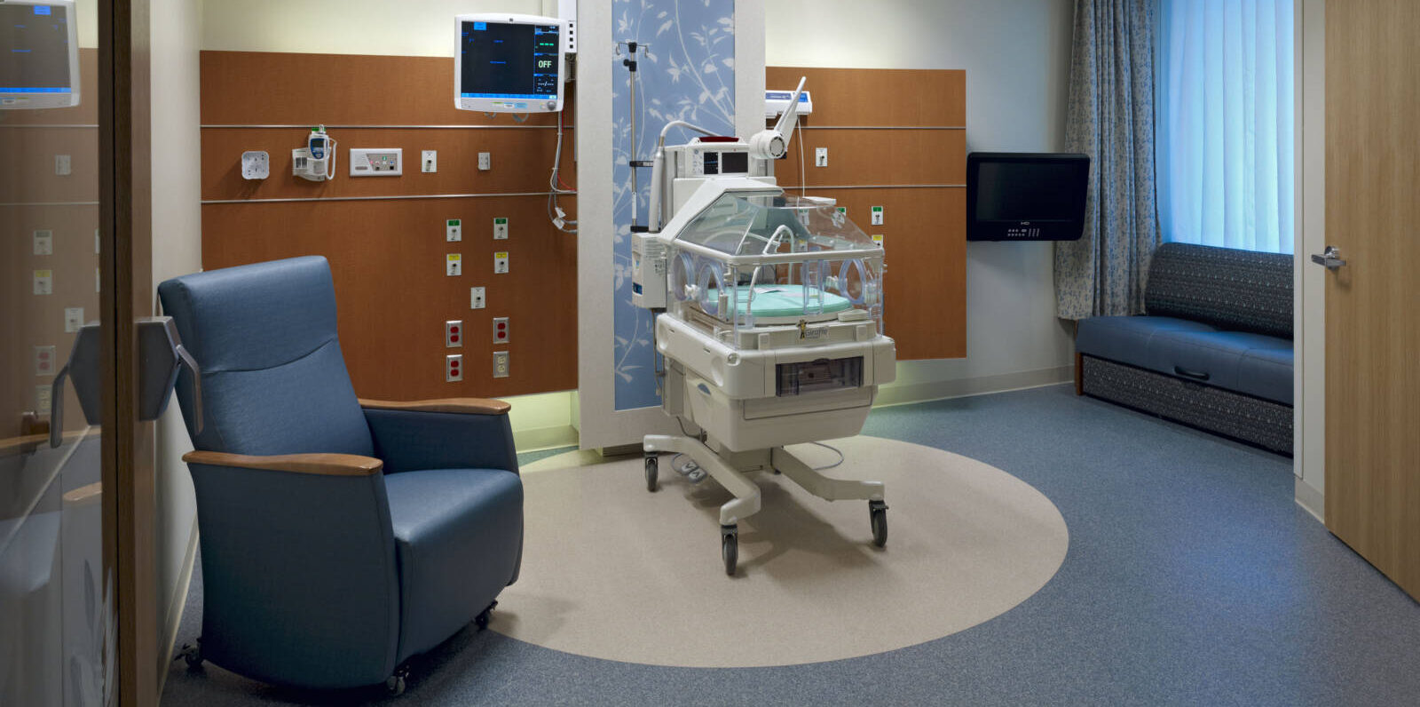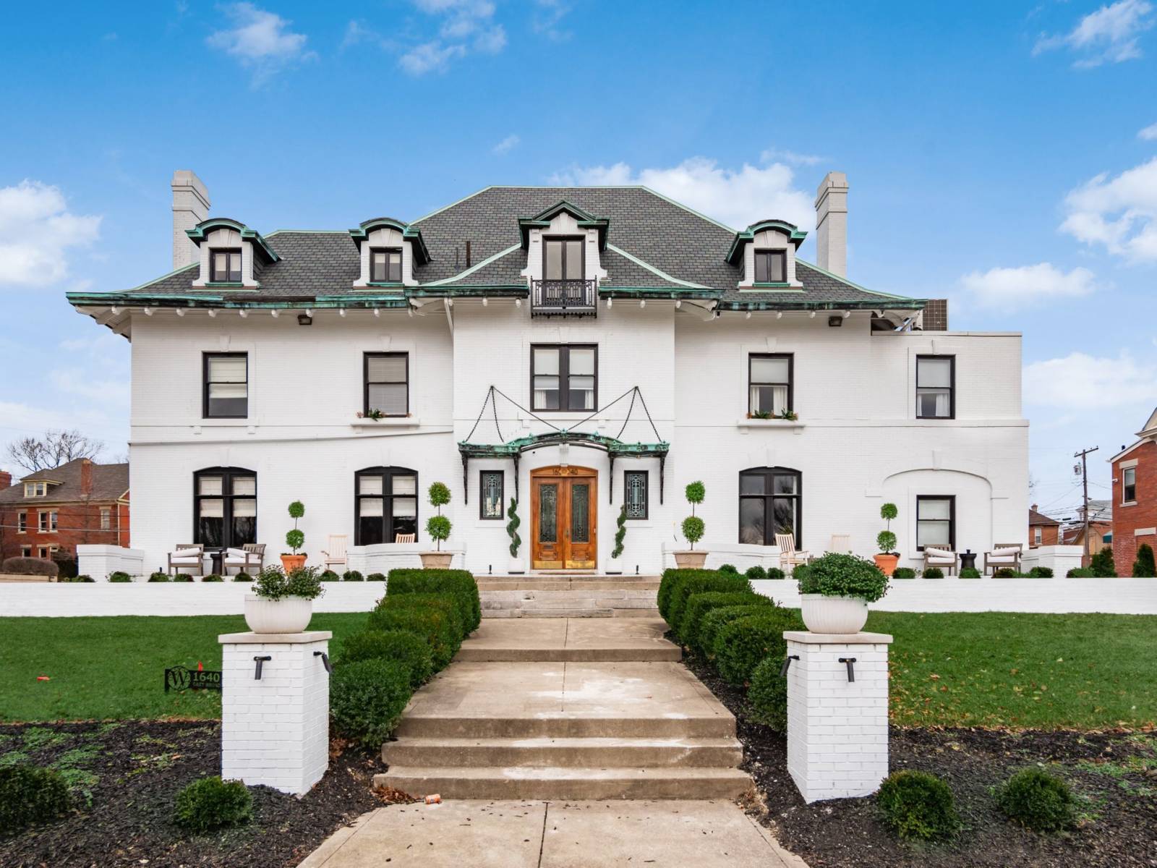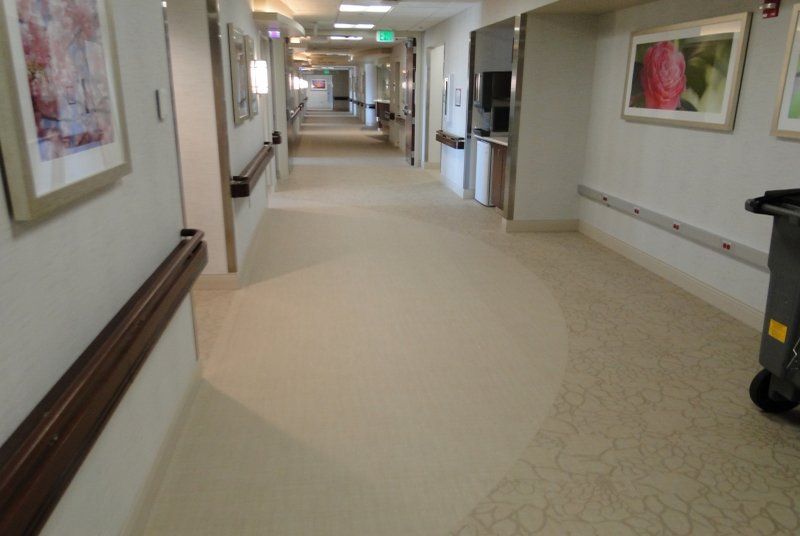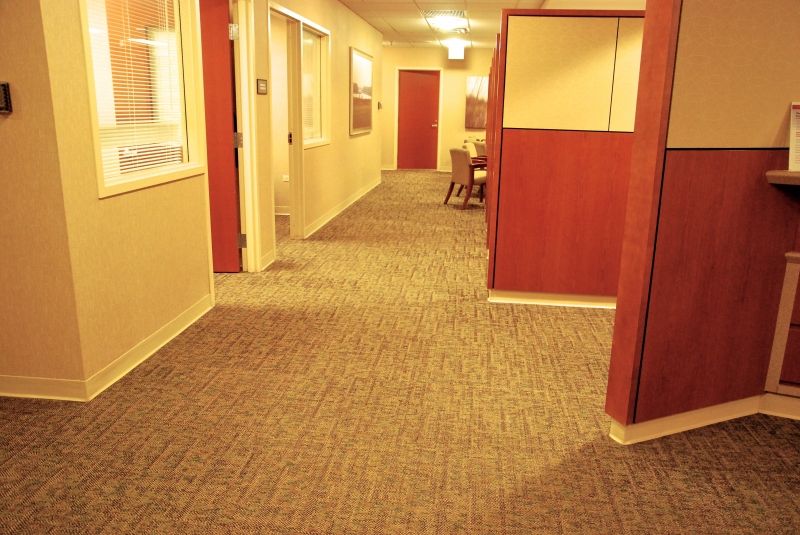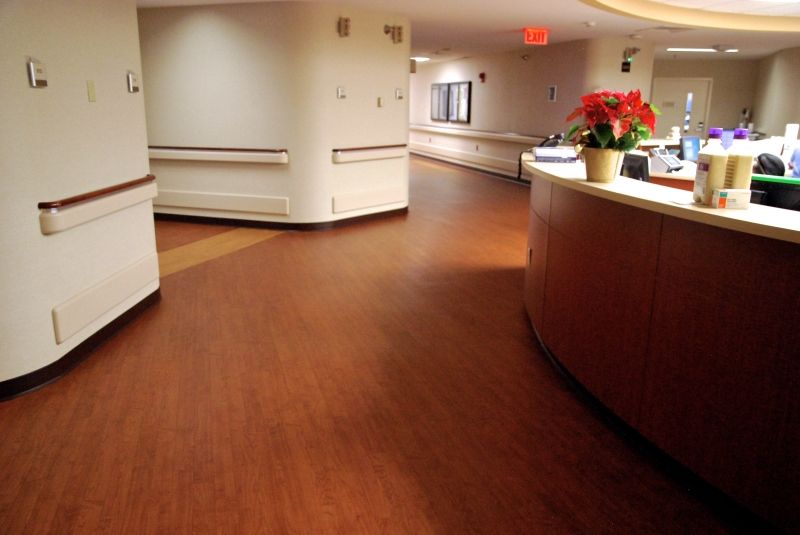The Ann & Robert H. Lurie Children’s Hospital of Chicago Outpatient Center in Grayslake, Illinois was an extraordinary opportunity to design a new Ambulatory Outpatient Center that focused on new methods of healthcare delivery to improve patient satisfaction and give staff a more efficient and less stressful work environment.
The successful Outpatient Center Care Model based on Lurie Children’s Hospital of Chicago’s “POD” Concept inspired the design. Further enhancement of centralized spaces for staff, improved physician flow, and dedicated circulation for patients and families continued to make the space a special and caring place for all.
Designed to promote “Exploring,” the interior environment offered elements and features that were eye-catching, playful yet calming, and sophisticated for both children and their families. Colors, textures, geometric patterns, and playful art presented children with positive distractions, visual interests, and an opportunity to explore; culminating in a calming and comforting environment. The flooring design was an integral part of the design vision and provided instrumental wayfinding for the four color distinguished patient care pods.

