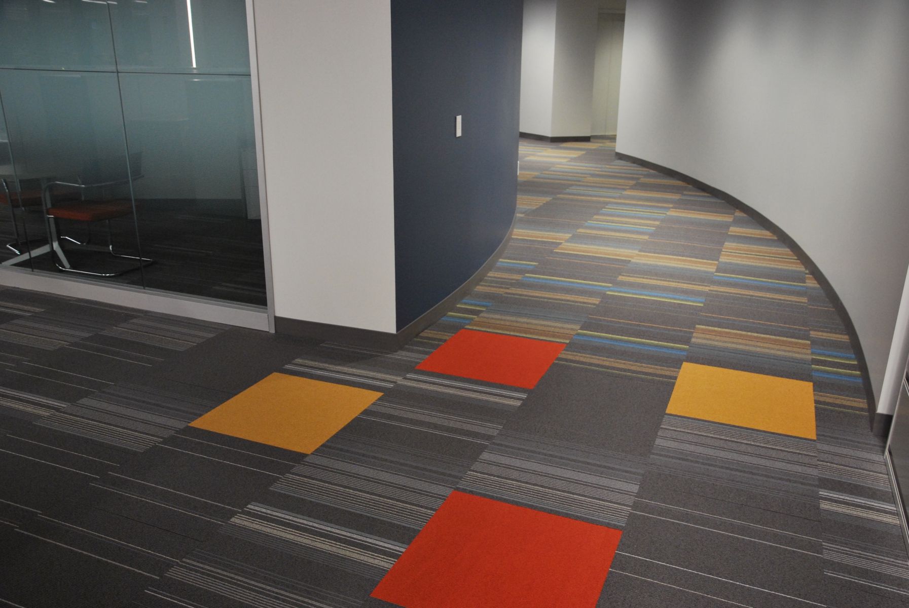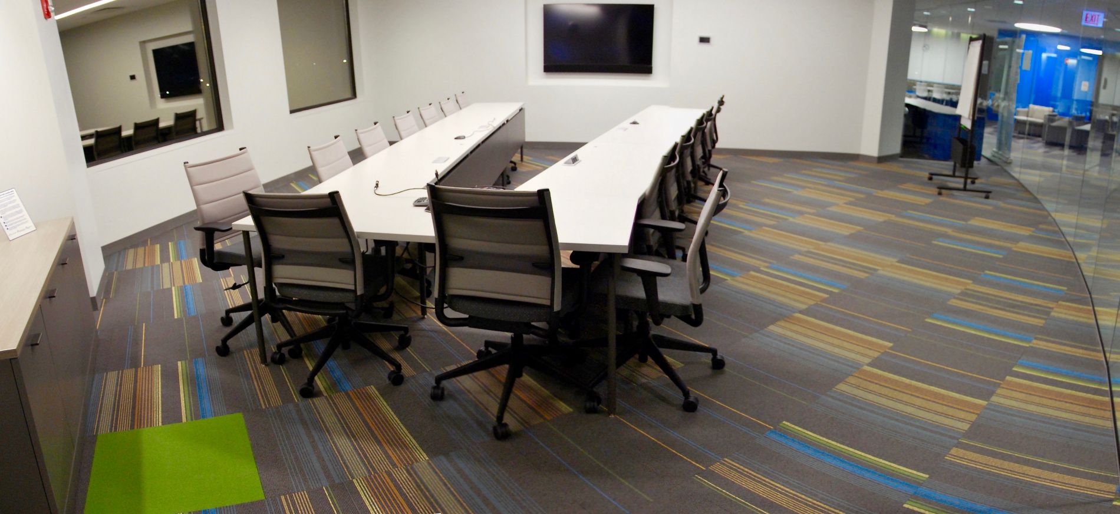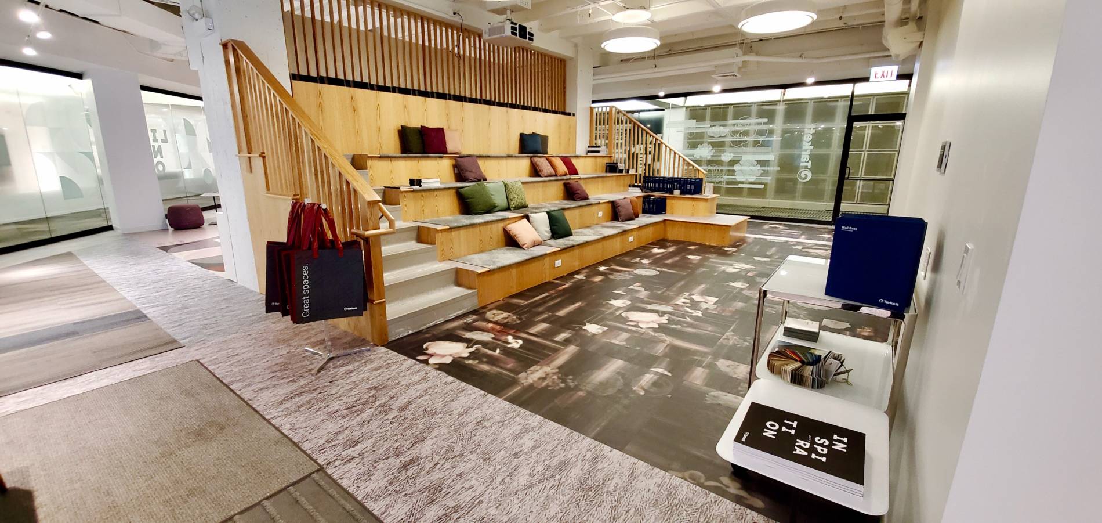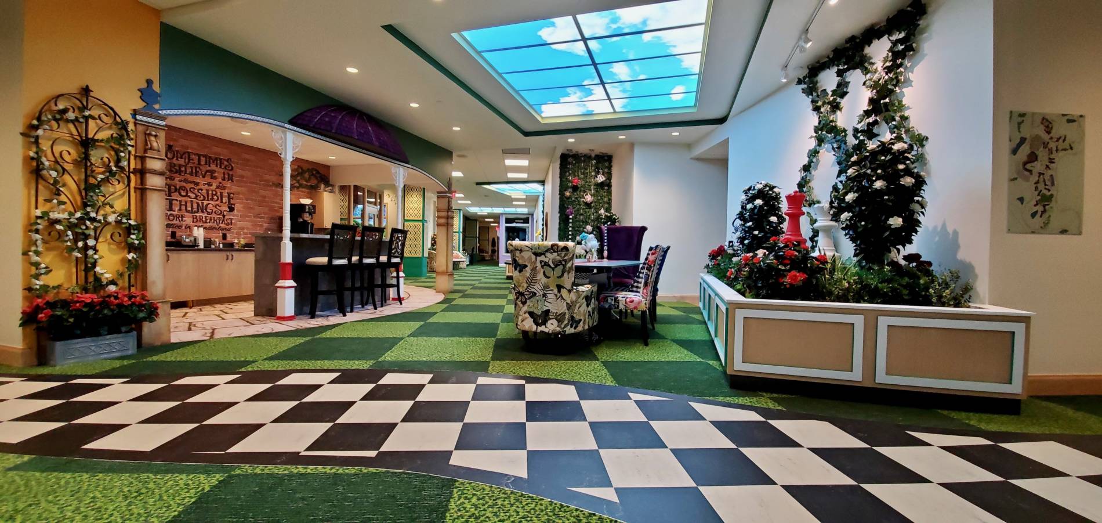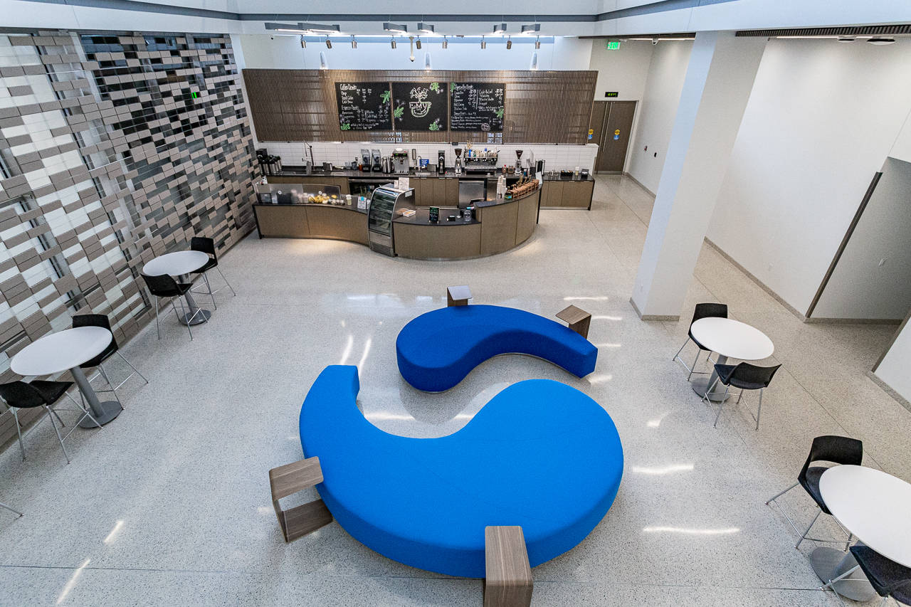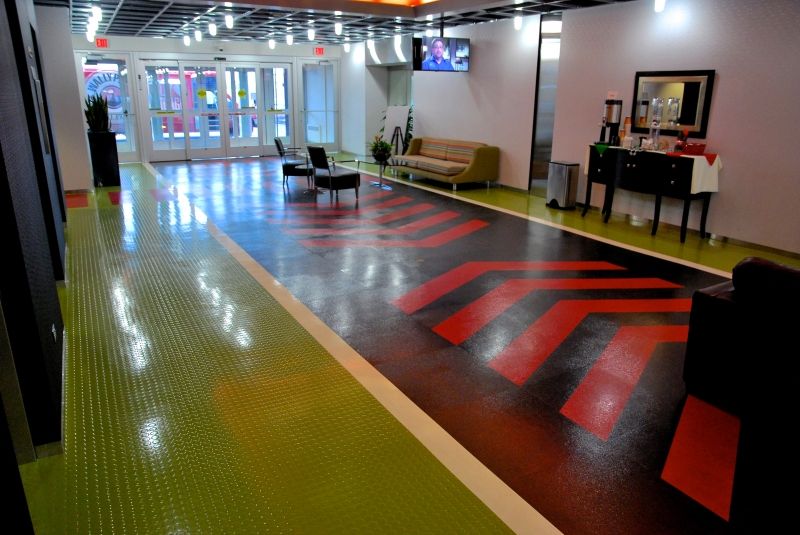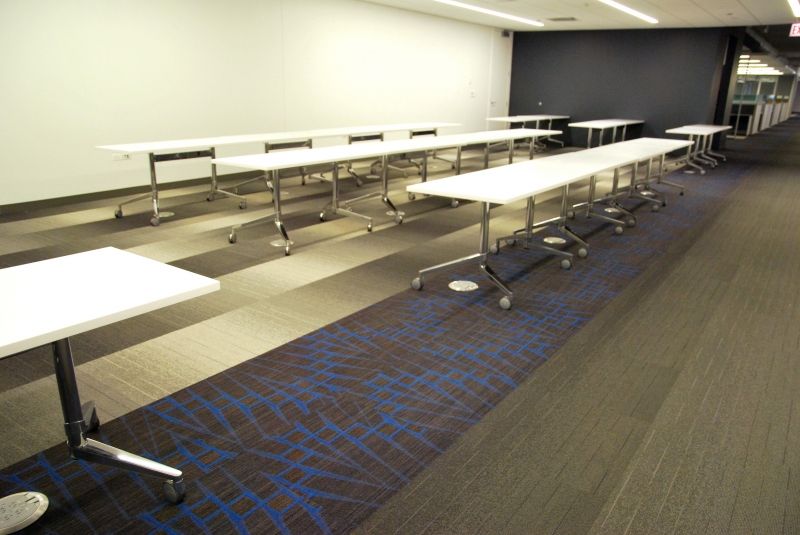The Joint Commission was founded to provide uniform accreditation standards and processes for the healthcare industry. The accreditation function remains an integral part of the mission, but the organization has evolved into a collaborative partner with member institutions to pioneer and implement safety procedures. Any remodeling effort had to support this evolution and the cross-disciplinary manner in which the organization now works.
TKB became a partner to the staff as design decisions were evaluated and chosen. Special emphasis was placed on clarity of circulation. Stepping off the elevators on any floor, all activity on the floor starts at the “elbow” where the wings of the building meet and an informal pantry joins large conference space for both informal and structured collaboration.
From the elbow, broad main street circulation extends south and west, flanked by enclosed meeting, training, and project rooms, and opens to the large, daylight-filled staff work areas. Glass-fronted interior offices face the work areas. Managers retained private offices but the offices were reduced in quantity and size and furnished to accommodate team meetings. Phone and huddle rooms are generously distributed throughout the work areas.
While TJC places increasing emphasis on collaboration, the majority of its staff spends much of the day performing focused, individual tasks. By grouping large collaborative spaces together near the elbow, reinforcing the building, the remodeling addressed both collaborative and individual work. The selection of materials and color palettes was intended to reinforce the functional zoning of the space.
Carpet, accent walls, upholstery, and signage all contribute to this wayfinding strategy. Colors in areas of individual workstations, intended for highly focused, solitary work and research, are calm, tone-on-tone selections which give way to a more vibrant palette approaching areas of high collaboration and socialization. While a multi-color palette is used throughout, one color from the palette was selected as dominant to identify each wing of the building.

