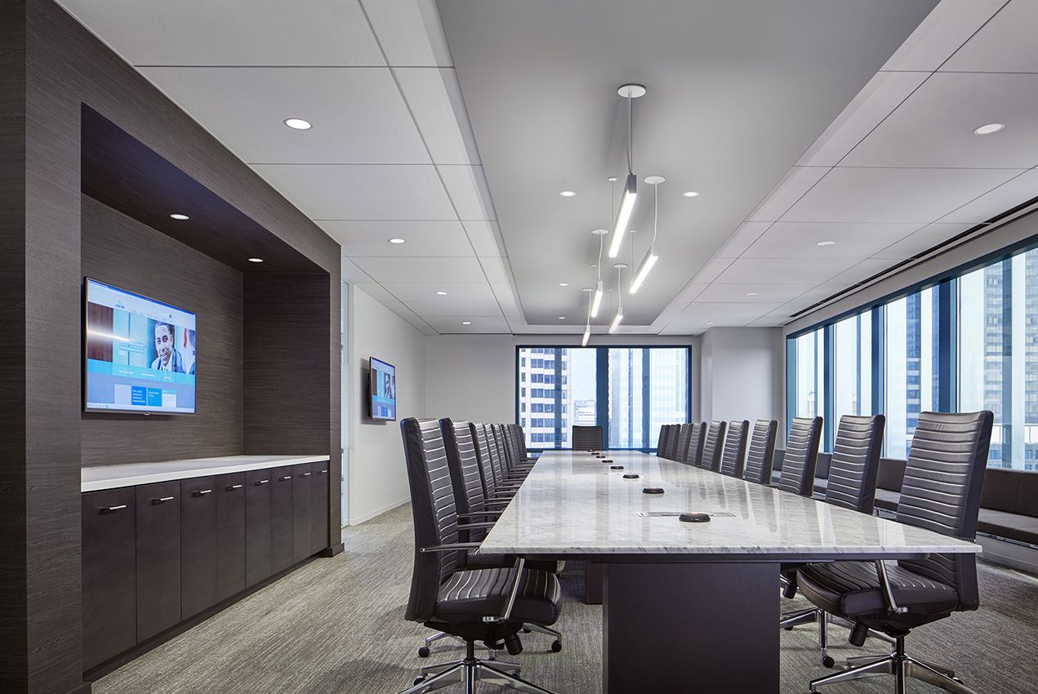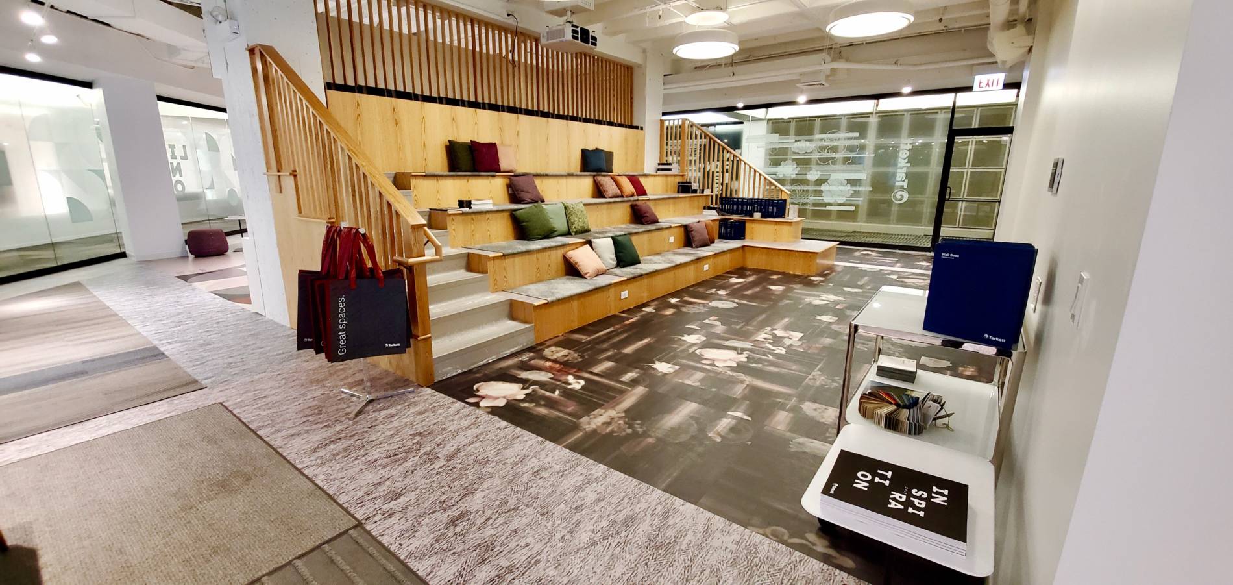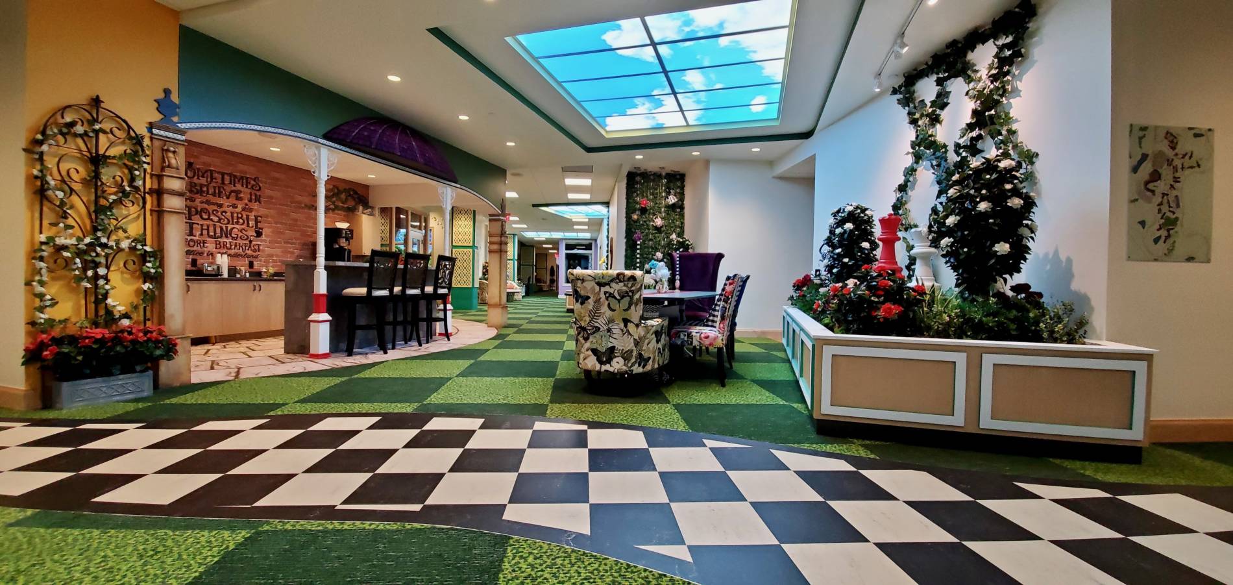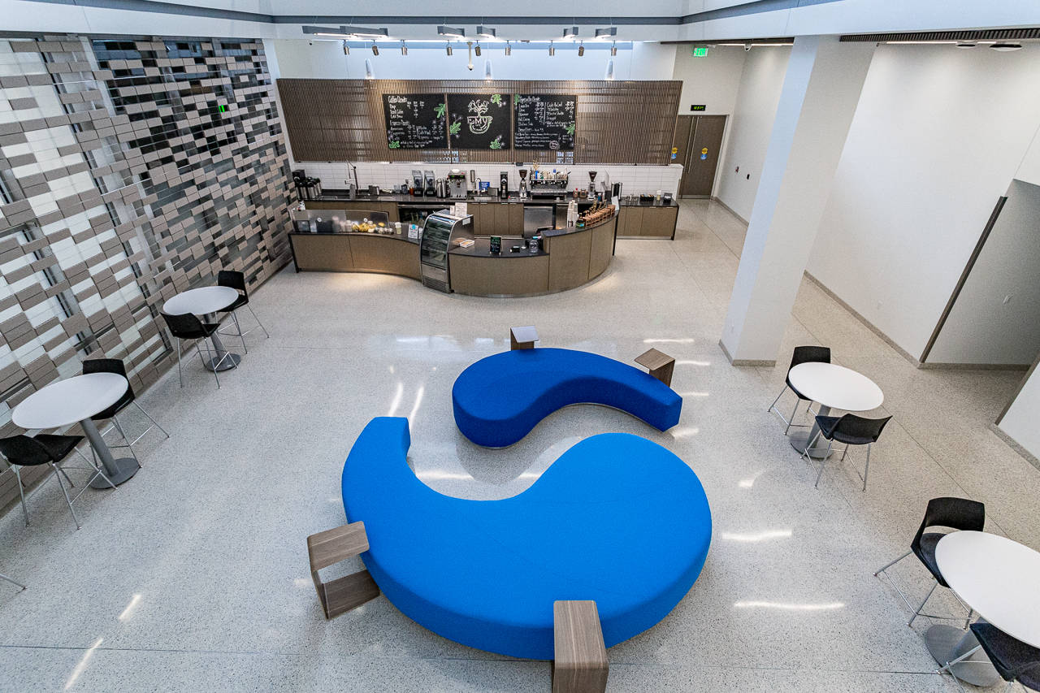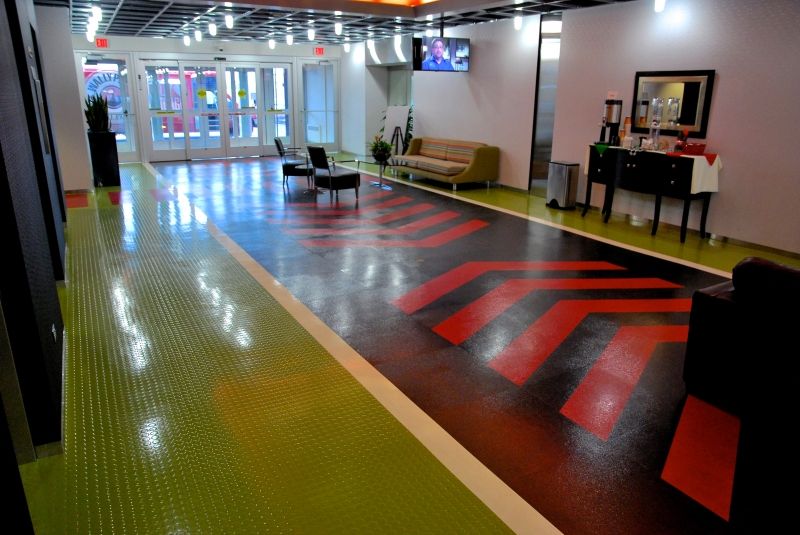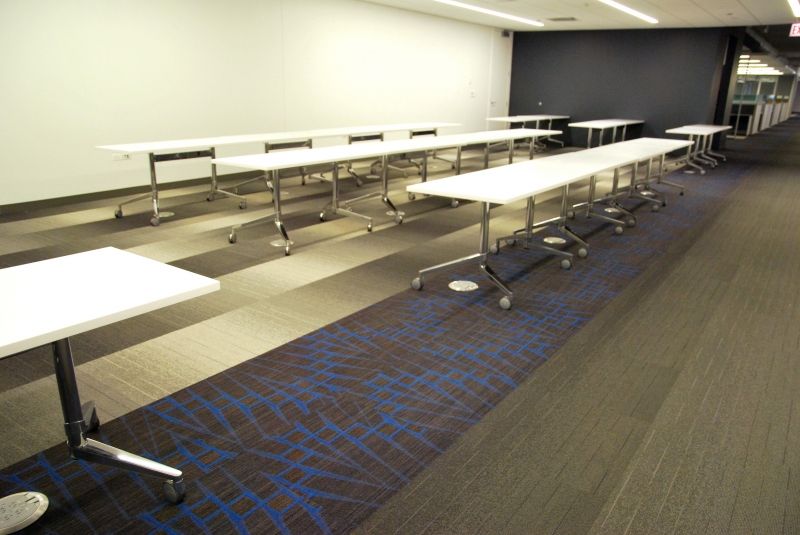Clients come to Lockton for its reputation of expertise, dependability, and service. As such, the insurer’s regional office supports that reputation. It is tasteful, modern, yet comfortable and welcoming, and promotes a progressive workplace. Stairs lead from the reception into a lively café/bar area, providing a range of settings from intimate lounge, to open gathering space, to a training area that can be closed off with moveable walls.
Discreet partitions allow for both collaboration areas and neighborhoods to work without disruption. Every desk offers sit-stand control, giving staff further choice in their work environment. The kinetic line pattern encased in steel, in the glass doors to the full bar, as well as the screen element further promote creative energy, speed, and movement. The silver glass on the interconnecting stairs creates a sound barrier between the café and lobby below, discretely isolating this space from the activity in the rest of the office.
The pattern is also deconstructed in the fixture above the bar on the second floor, further separating this space. Incorporating these elements into the interior design further supports team interaction and mentorship. The new office design lowers barriers, both concrete and abstract. Employees connect more with one another and their innovative efforts reflect the Lockton brand that their clients have come to expect. – See more at: http://designawards.starnetflooring.com/gallery/entry/?entry_id=621#sthash.Bb8CpsK5.dpuf

