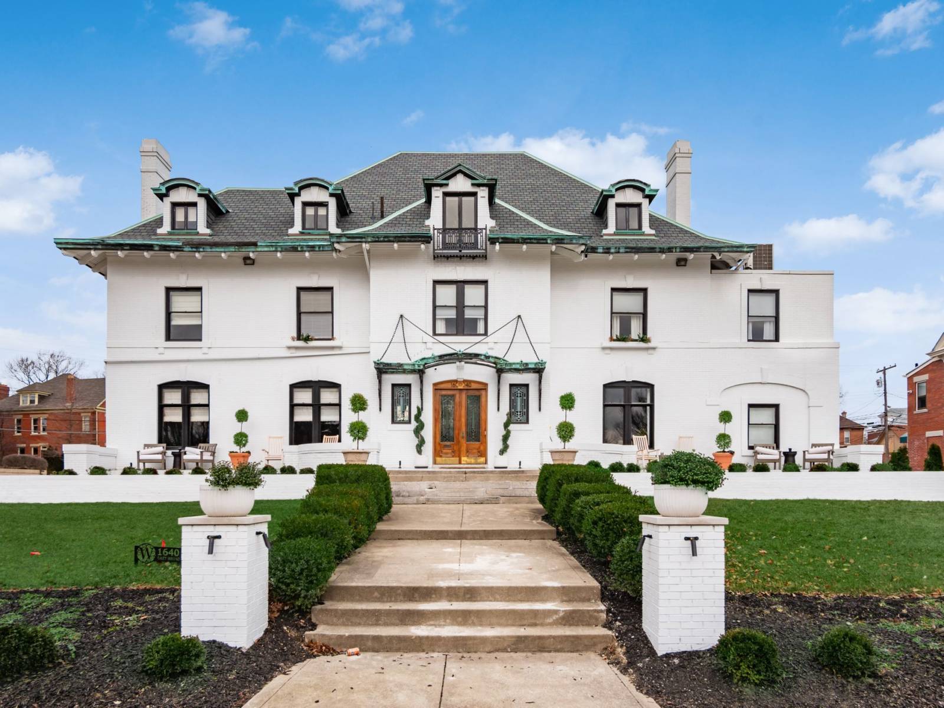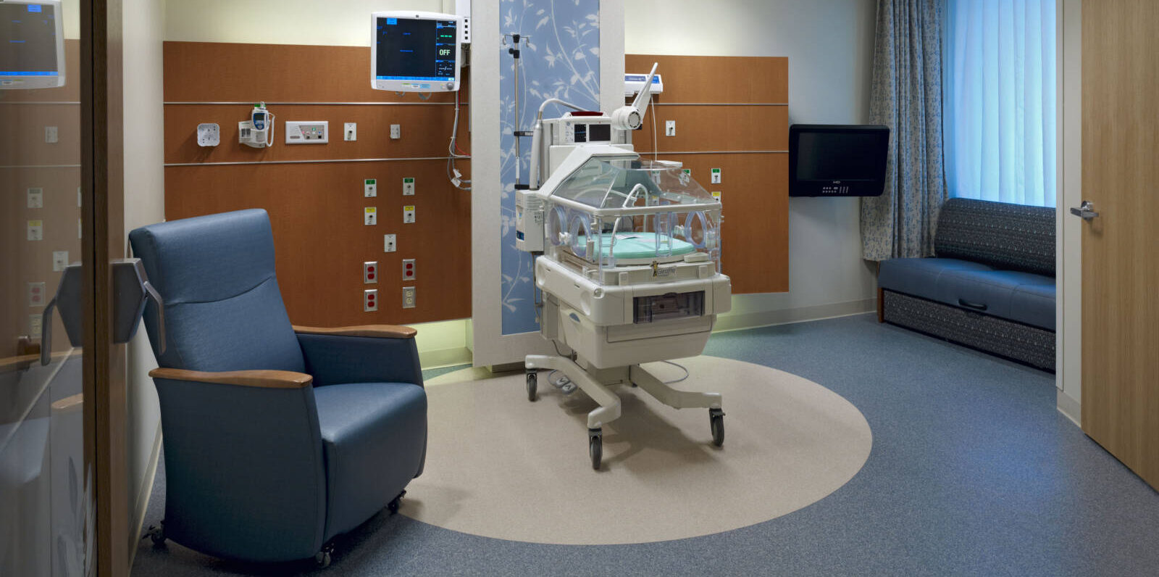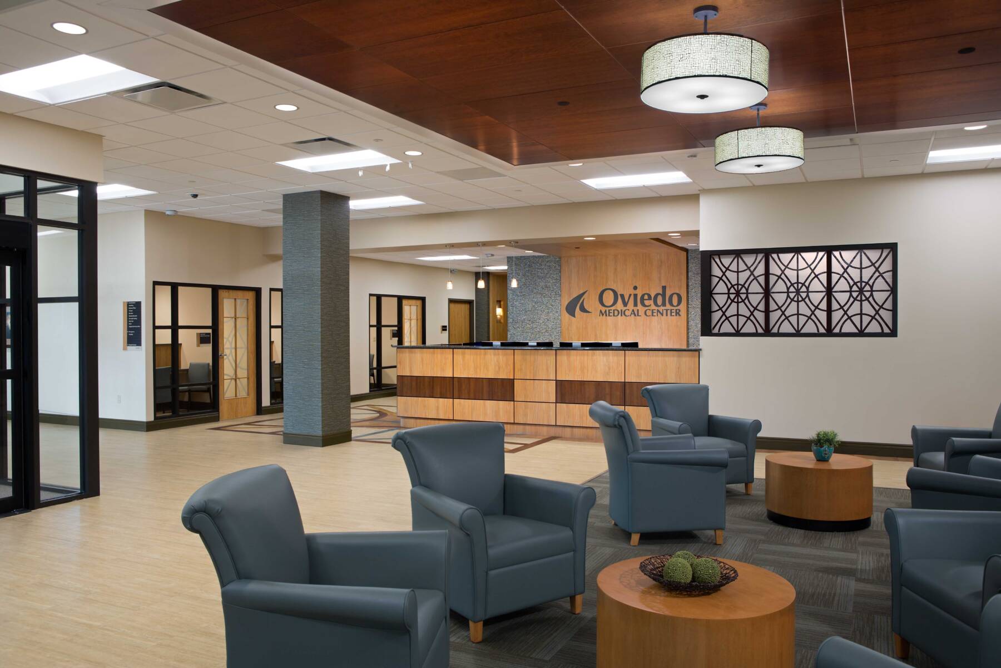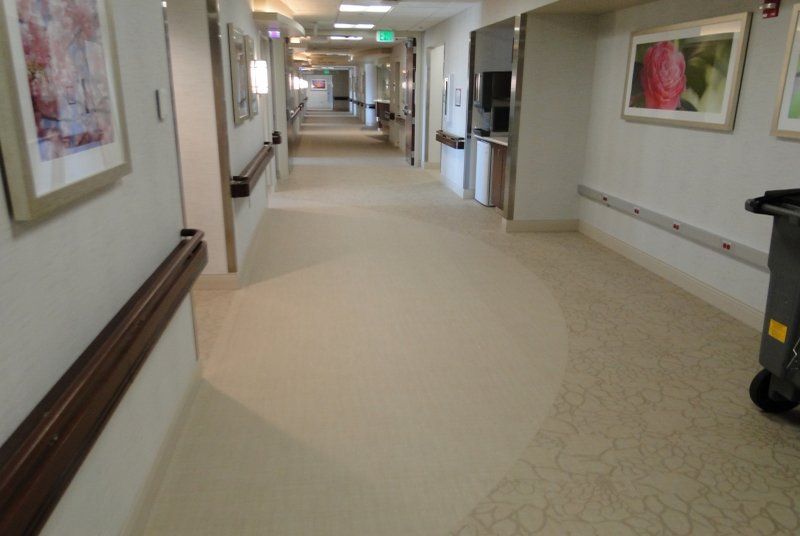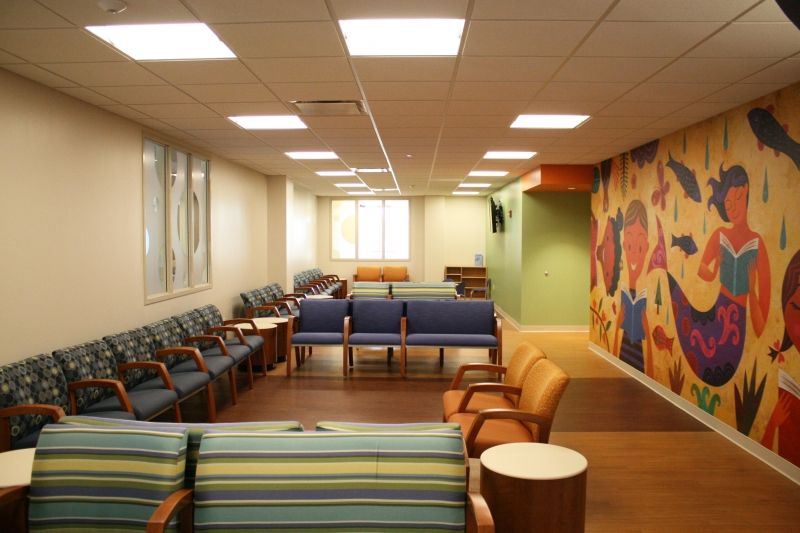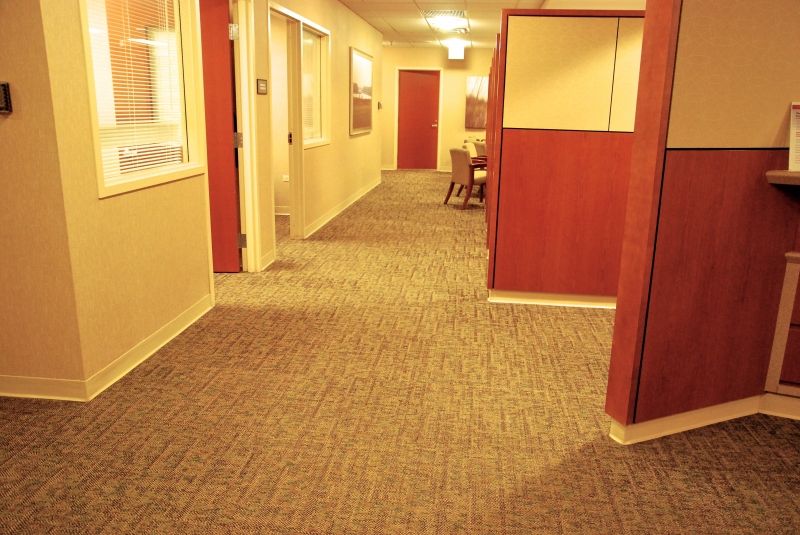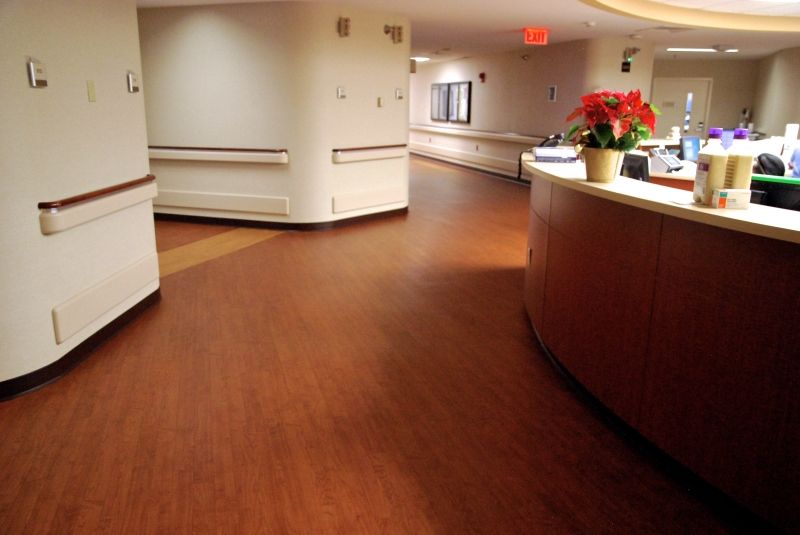Located at 1640 East Broad Street in Columbus Ohio, you’ll find the storied Columbus Woodland Manor Mansion, also known as The Werner House. The 108-year-old home, originally built for the Henry C. Werner family in 1914, is now a fully renovated senior living Airbnb that incorporates the latest technologies and design concepts in ways that have never been done before.
Lisa Cini, an award-winning senior living designer, author, and CEO of Infinite Living, bought the house with the vision of showcasing the art of aging in place — the ability to live in one’s own home and community safely, independently, and comfortably for as long as possible.
“All generations now have the opportunity to enjoy a short-term vacation stay to experience the latest technology and determine what they might want to incorporate into their own homes,” said Cini.
Partnering with the country’s largest commercial flooring enterprise
As the national accounts division of Diverzify, CTS was selected as the primary flooring provider for this project because of its high-value turnkey services, expansive skilled labor force, and second-to-none capabilities to handle the myriad of specialty flooring products and specifications that come with cutting-edge projects like the Werner House.
“When Infinite Living reached out to us, we knew that CTS was the right team to provide a high-level customer experience and produce the same high-quality finished product for all of the project’s different flooring types,” said Laura Dellbrugge, Vice President of Strategic Accounts at CTS. “We pride ourselves on our reputation as strategic solutionists and leaders in the senior living industry who get the job done right no matter the project’s unique challenges, and the Werner House was a perfect opportunity for us to prove this.”
Amongst the products installed within the facility such as LVT, turf, and carpet tile, CTS installed over 20k square feet of material in total. A few examples of the project’s unique flooring features also include:
- Zero height transitions between materials to avoid trips and falls throughout the home, including an ADA-accessible shower with a single-level floor that allows a wheelchair to roll directly into the shower.
- The use of the densest carpet on the market with 750 million fibers per square meter provides the comfort and warmth of carpet while still achieving the cleanability of tile or hardwood.
- A “no-trip” rug that has a declining height towards the out edges of the rug, presenting the rug more like a ramp rather than a step.
“Too often we are told by flooring contractors all the reasons why we can’t do something, but for the Werner House we were looking for project collaborators that could also be creative problem solvers,” added Cini. “For this project, we used almost every type of specialized flooring in the 108-year-old home. CTS was able to accommodate the timeline and installation demands of the project with minimal disruptions, including bringing in teams of skilled installers from all over the country to work on the project.”
Futuristic flooring technology
The project also includes Shaw Flooring’s SensFloor technology, which is a subfloor with built-in sensors that can detect when someone falls and send the appropriate alert for help. Though this project’s SensFlooring installation was handled by Shaw’s internal team, Diverzify will be training its national workforce on the SensFloor technology within the coming months. This is a part of Diverzify’s robust training program provided to its craftsmen to offer clients the most skilled network of installers in the country. SensFloor represents the industry’s bigger trend of having flooring contribute to a building’s functionality, not just aesthetics.
Another example is Underfloor Air Distribution (UFAD), which is offered by Diverzify’s Select Prefab Solutions (SPS) location. UFAD transitions traditional clunky, overhead HVAC to a low-profile system located underneath the building’s flooring. The results? No more drop ceilings, improved air quality, reduced energy use, and more.
“We expect the trend of challenging flooring’s functionality to continue as new products and technologies are introduced,” said Jordan Zmijewski, CEO of Diverzify. “Our network of brands handles thousands of projects a year. This allows us to remain ahead of the trends so that we can provide our customers with an all-in-one ‘easy button’ experience that includes trusted, unbiased product consultation, skilled installers, and appearance retention services throughout the life of the product.”

