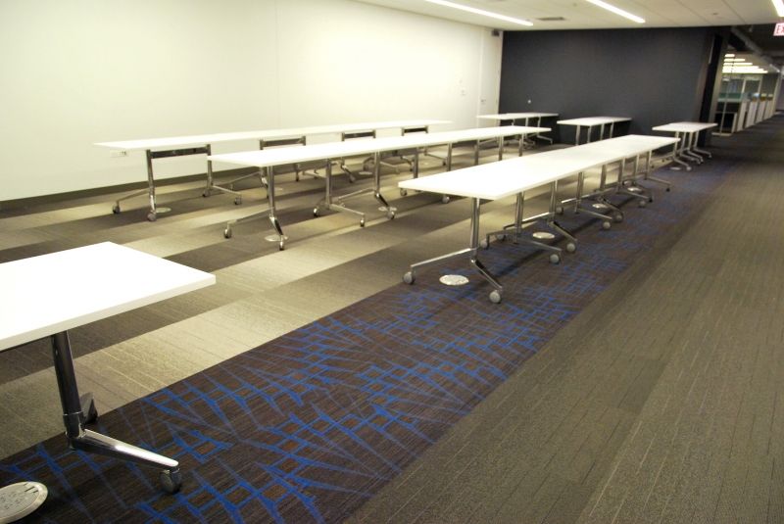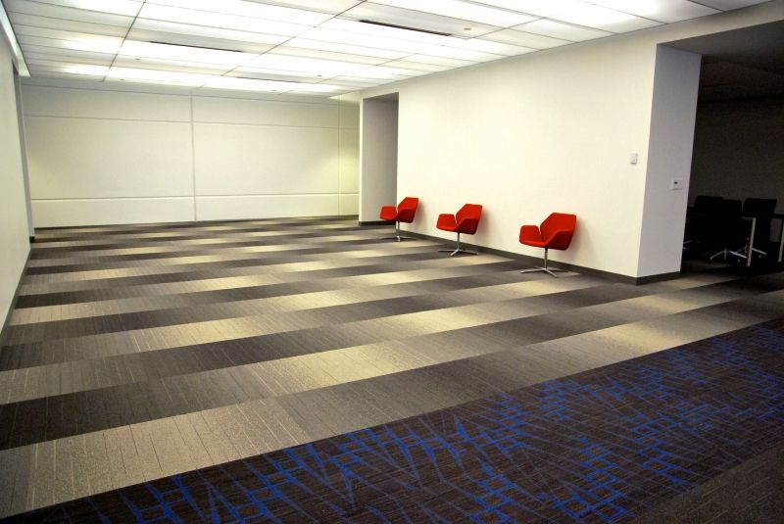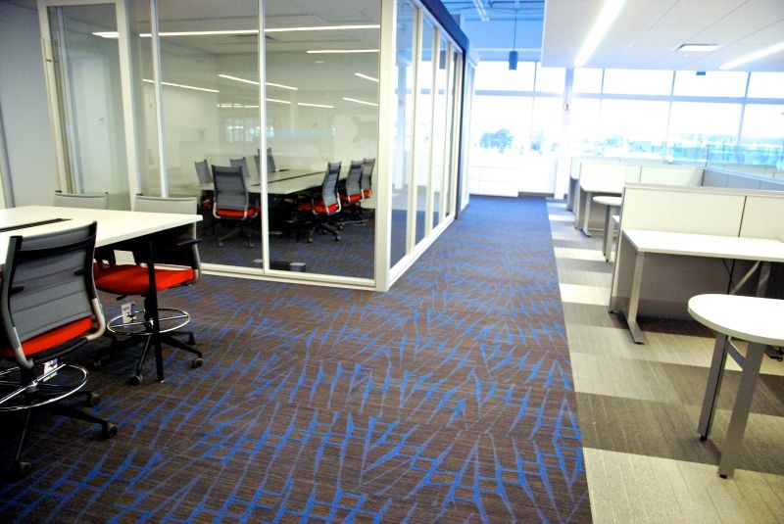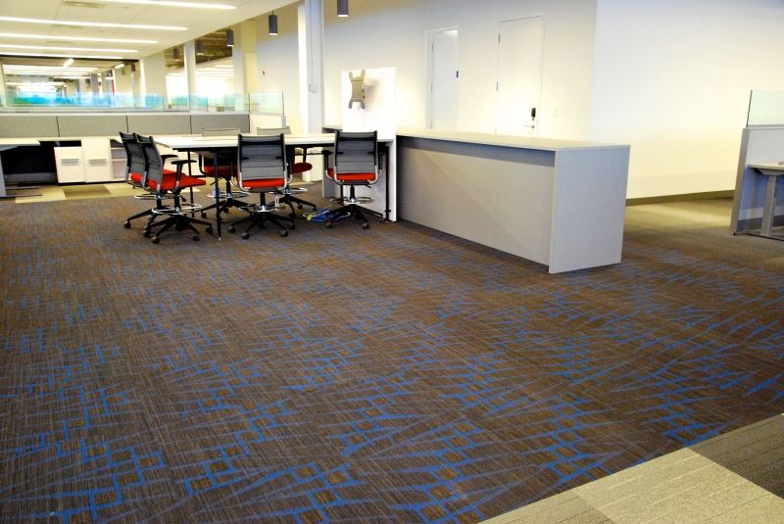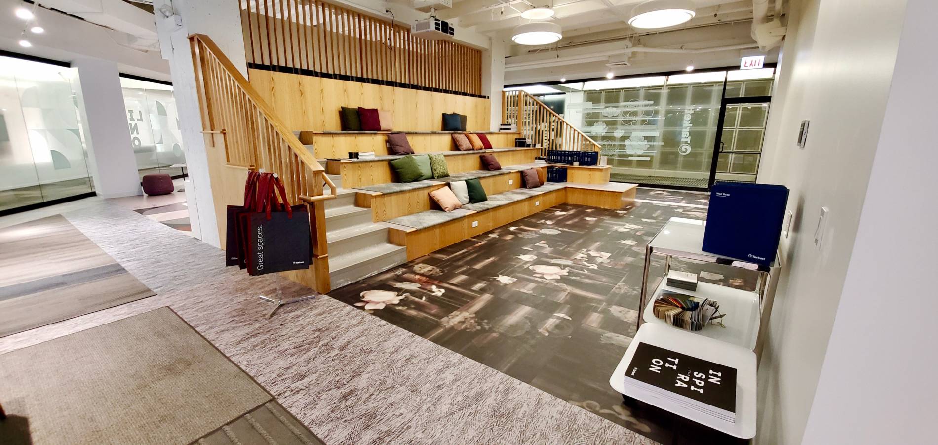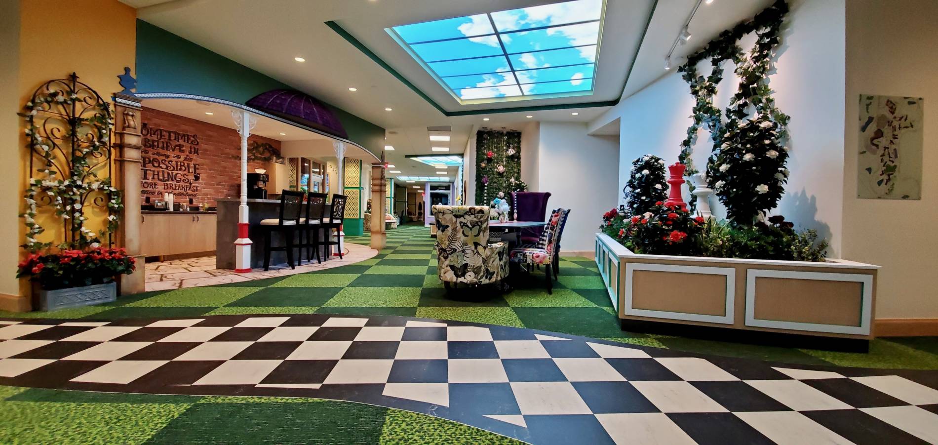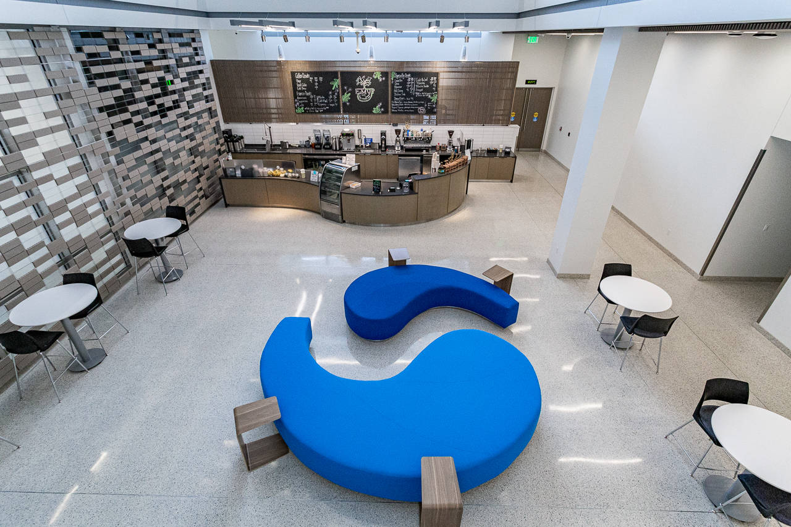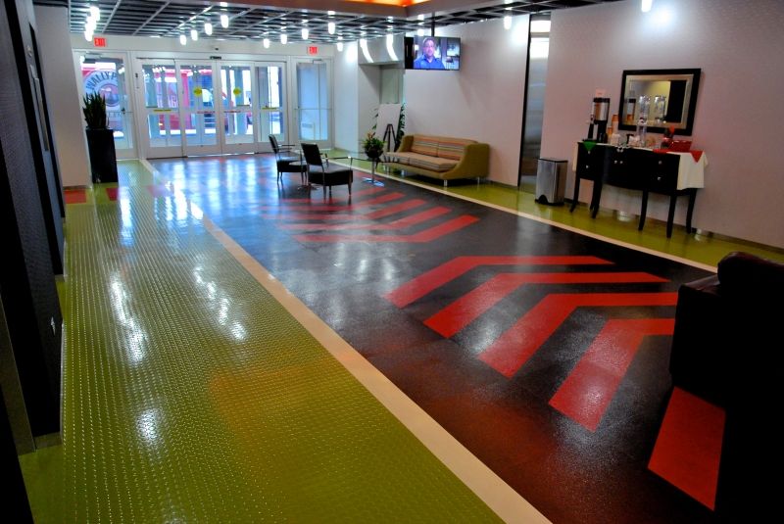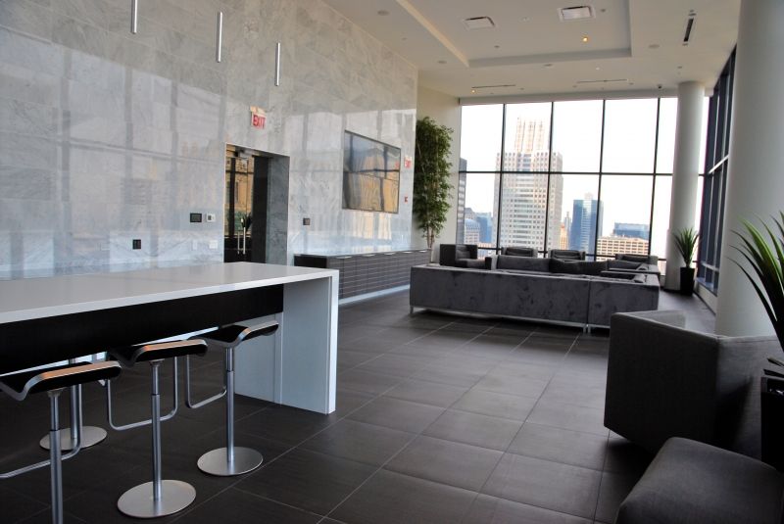The new Woodward location was an image of efficiency and innovation, uniquely tailored to provide industry-leading solutions for electromechanical flight control business. To accomplish such engineering design feats, workstations were designed around an open floor plan that fostered group collaboration and ideas. Visually separating these stations, yet maintaining the open feel hinged upon the flooring design.
Each workstation, boulevard, open collaboration area and enclosed space was defined by a combination of three patterns to maintain design continuity. Installation proved challenging as the design required meticulously randomizing pallets of carpet tile to attain the graduated fading effect. Kinetic, gray, gradient carpet outlined the workstation zones and reflected the user’s level of energy for designing aerospace parts.
Elsewhere, the more striped, gray, gradient carpet identified the boulevards. Heavily navigated areas were accented by a blue, angled pattern reminiscent of a runway. The blue pattern bled into the open and enclosed collaboration zones, further defining these spaces within the larger open area. The end result was a fantastically interesting floor that has been a great topic of conversation.

